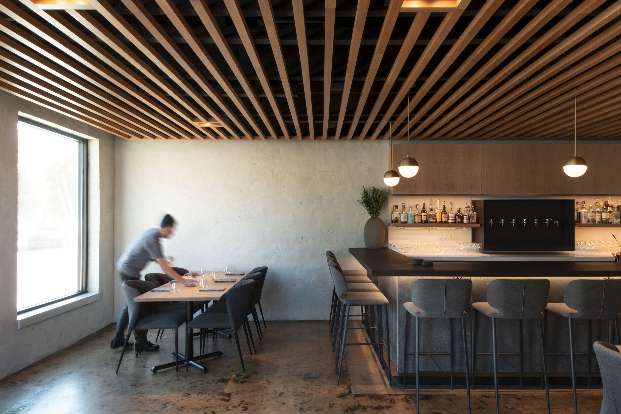
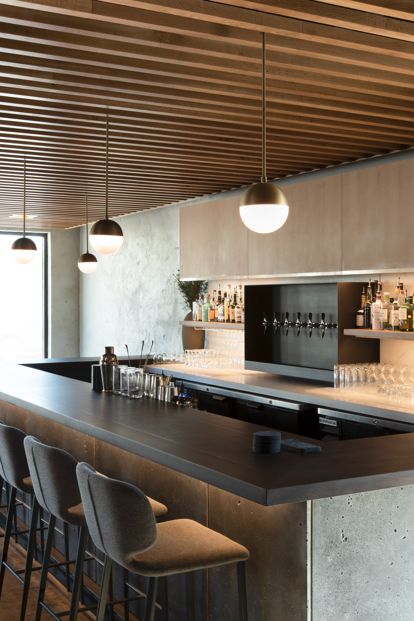
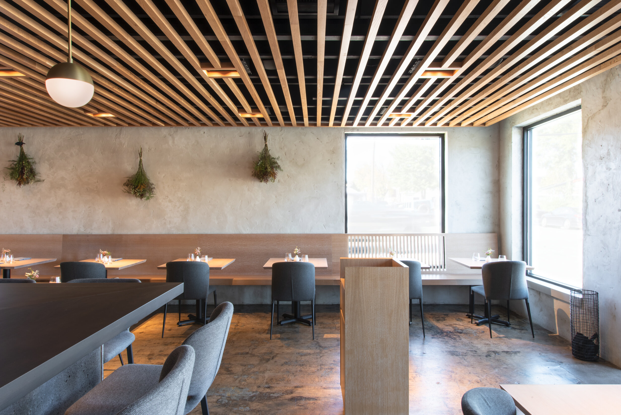
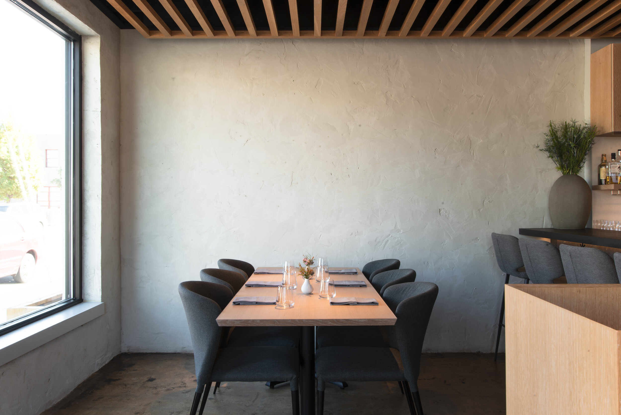
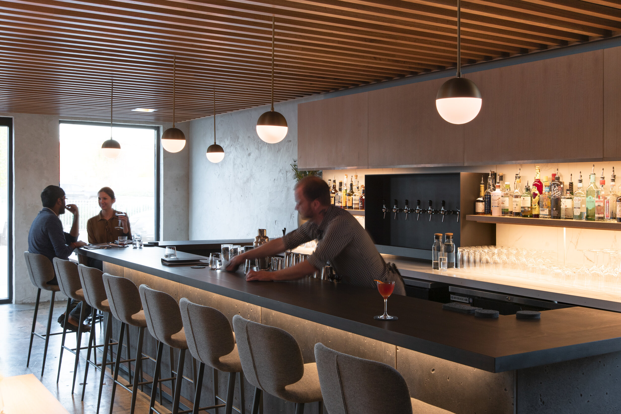
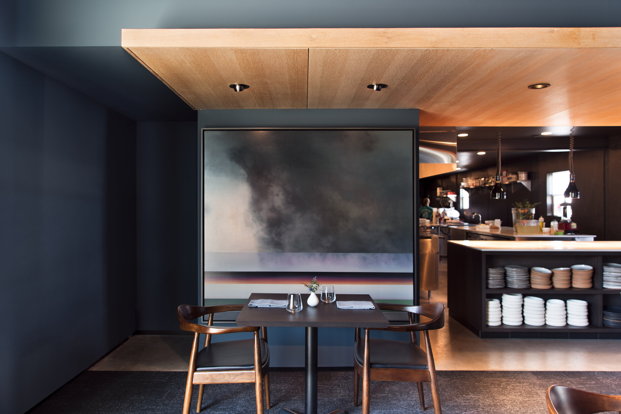
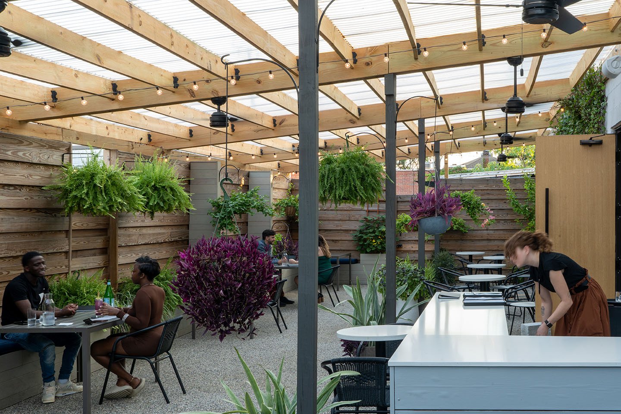
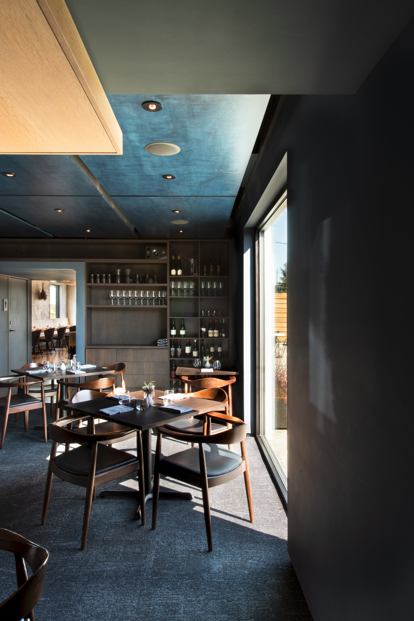
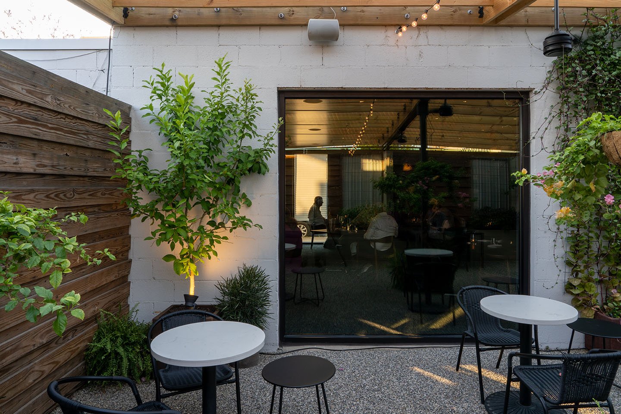
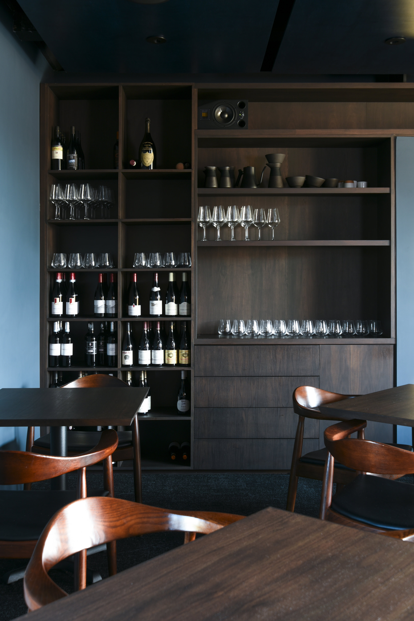
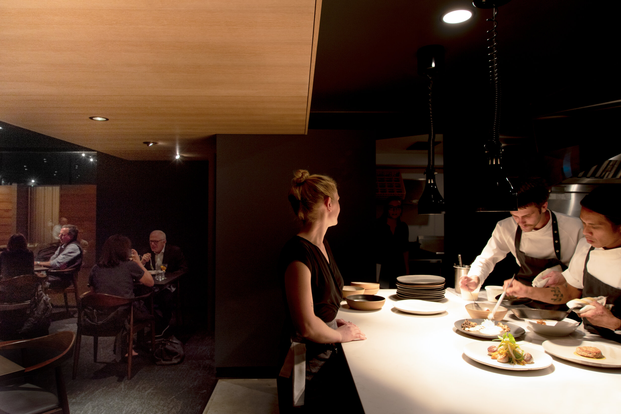
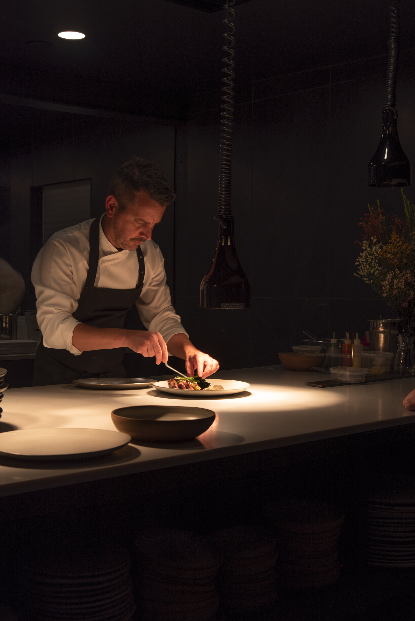
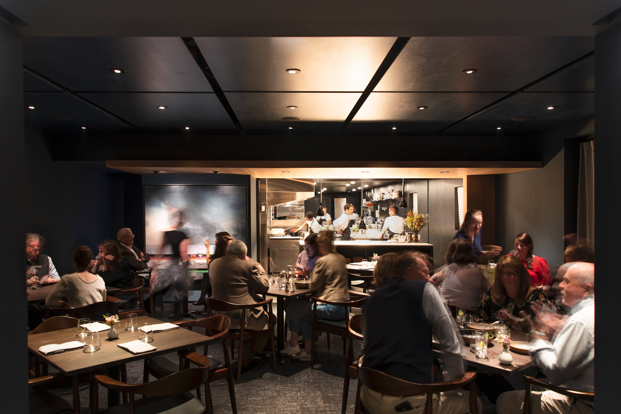
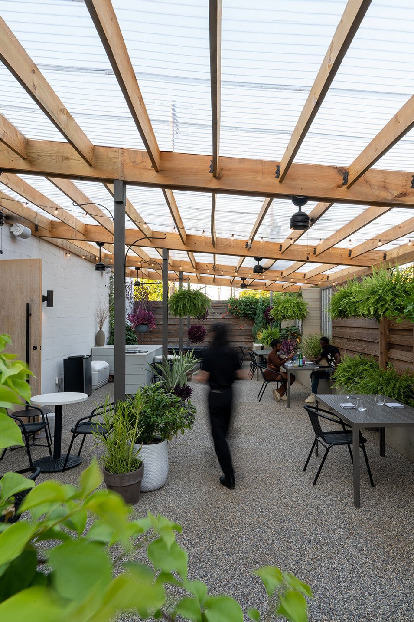
LONGOVEN
Longoven is a 62-seat restaurant located in a former paint warehouse, where an inventive culinary program found a permanent home after years of experimentation and pop-ups. An approachable, bright, and familiar front dining room is juxtaposed against the dark, mysterious, and calming rear room. The threshold between the two dining experiences is a compressed box that focuses perception and heightens awareness as the spectacle unfolding at the kitchen pass becomes the focal point. A patio space extends the footprint of the dining areas to allow outdoor service and events in a restrained yet verdant alfresco setting.
A very small property in a booming neighborhood, the site itself is an unassuming building with an unassuming paved lot. The beauty lies in the juxtaposition of the immense creativity coming from the owners to invigorate this property with an elegant freshness and life that this neighborhood is sorely lacking.
In its previous iteration as an occasional pop-up restaurant, Longoven had the advantage of occupying host restaurants for their events. With this new home for their concept, the project became an exercise in restraint as a way of maximizing the high-quality materials in specific limited ways to keep costs in range. Tactics such a simple wooden slat soffit allowed a visual streamlining of an otherwise cluttered dining room ceiling. Inventive use of stained plywood in the rear dining room elevated a commodity material to a luxury finish. Resin-bound gravel and a simple polycarbonate pavilion structure provides a unique and sophisticated aesthetic without the extravagant price point. Cost saving measures allowed the budget to be redirected to specific custom elements such as high end millwork, custom steel draft box, and high end commercial appliances.
The nature of adaptive reuse inherently reduces the need for new materials, as much of the existing exterior structure was retained and retrofit with minimal additional walls. The plan was optimized for most efficient use of space by locating the restrooms in the center, effectively dividing the dining rooms into two sections. This strategy allowed the restrooms to function as more than just utility spaces, but to give these framed walls a larger purpose of creating a portal between rooms with different levels of intimacy. These being some of the only new full height walls in the dining rooms certainly lessened the resource impact of the new construction for this project.
With the project set within an existing building, many of the restaurants constraints came from found conditions and unexpected discoveries along the construction process. An extensive and engaged Construction Administration phase led to many field decisions made on the job, with last minute changes being taken in stride. In the COVID-19 pandemic, the recently completed patio space became a crucial component of the dining area as outdoor dining was the only way to ensure adequate ventilation. Because of the forward thinking decision to include this patio area and associated support spaces and furniture, the restaurant was prepared and able to ride out the waves of uncertain restaurant industry projections.
Location
Richmond, VA
Size
2,850 SF
Date
2018
Photographer
Project Team
