




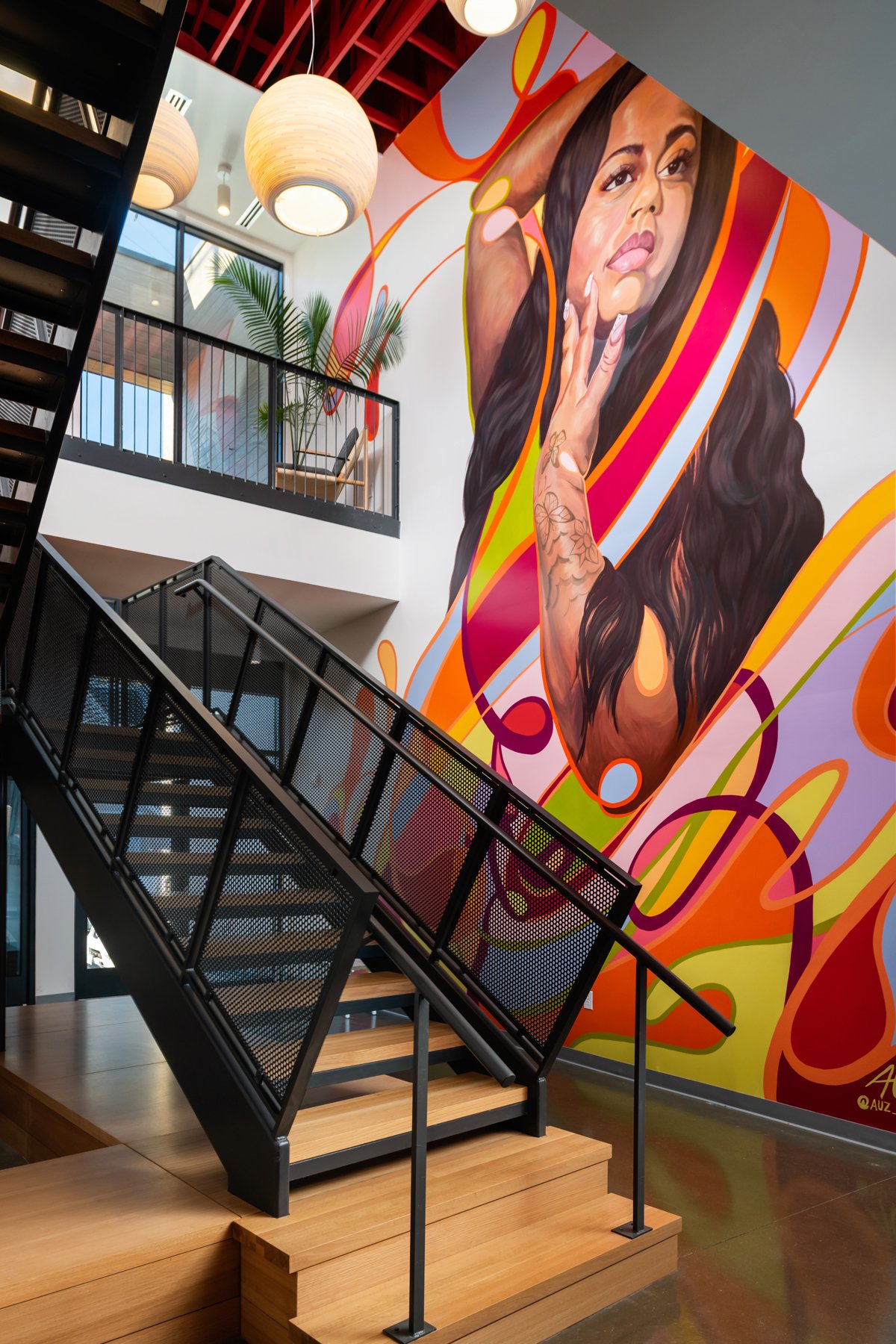
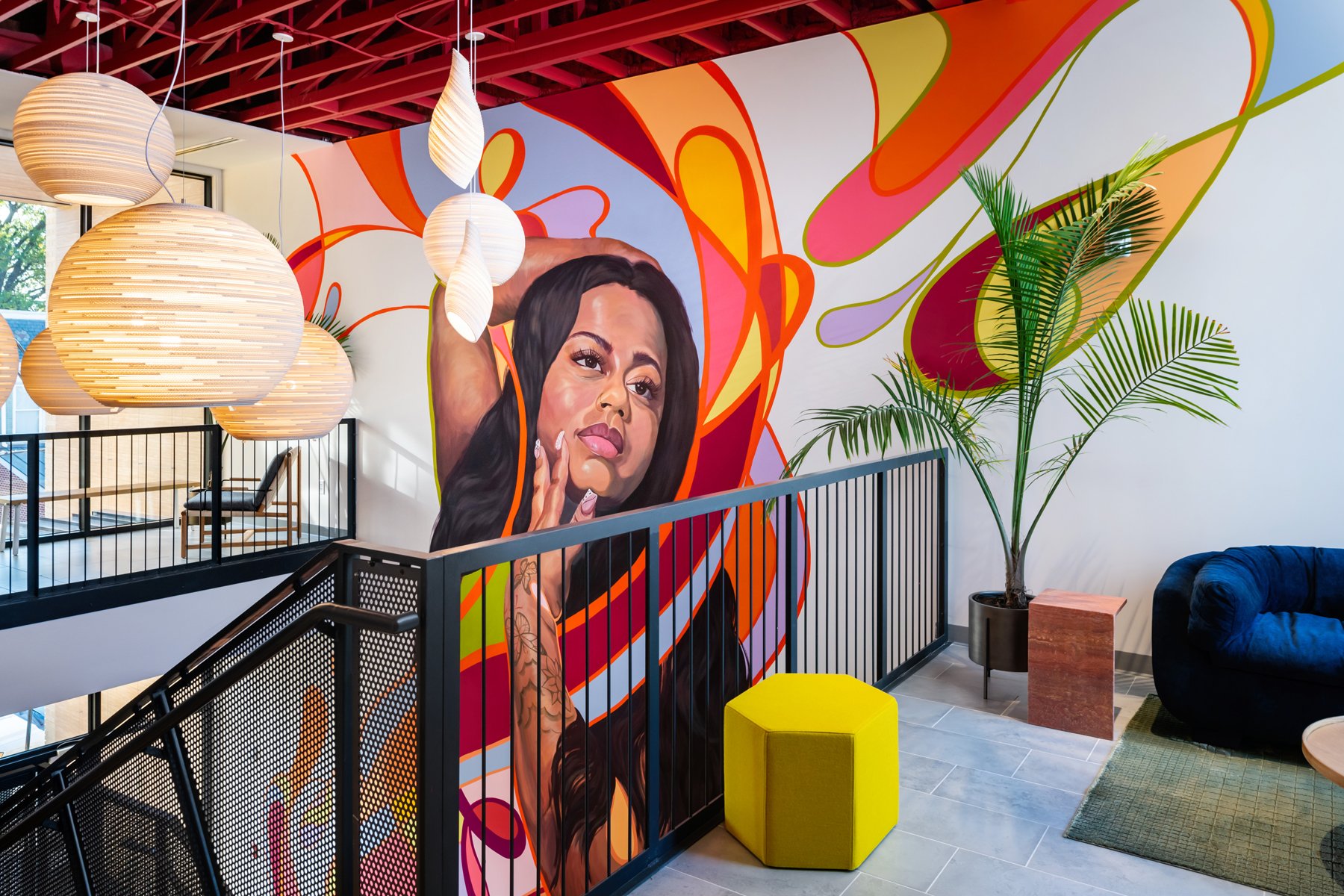

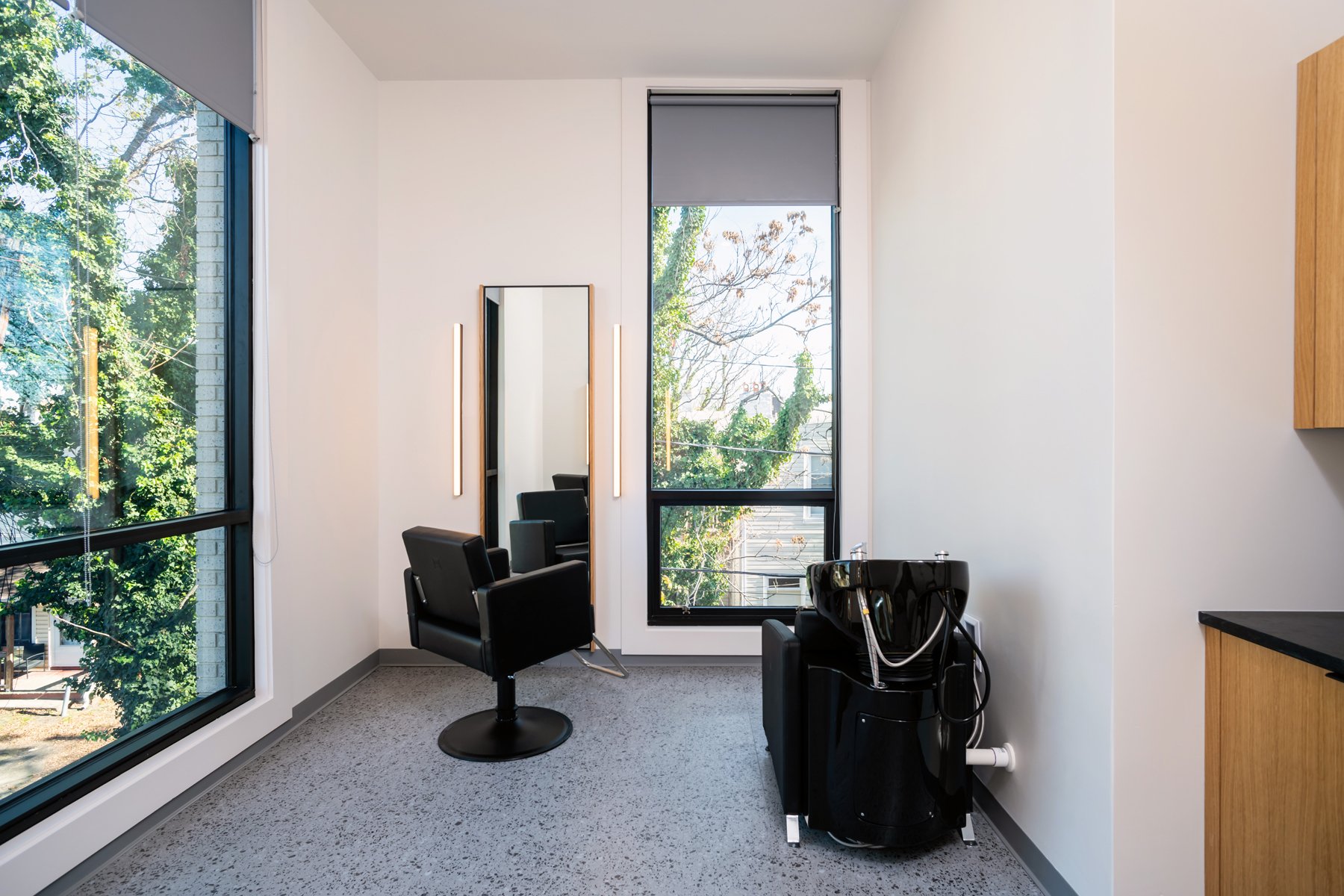


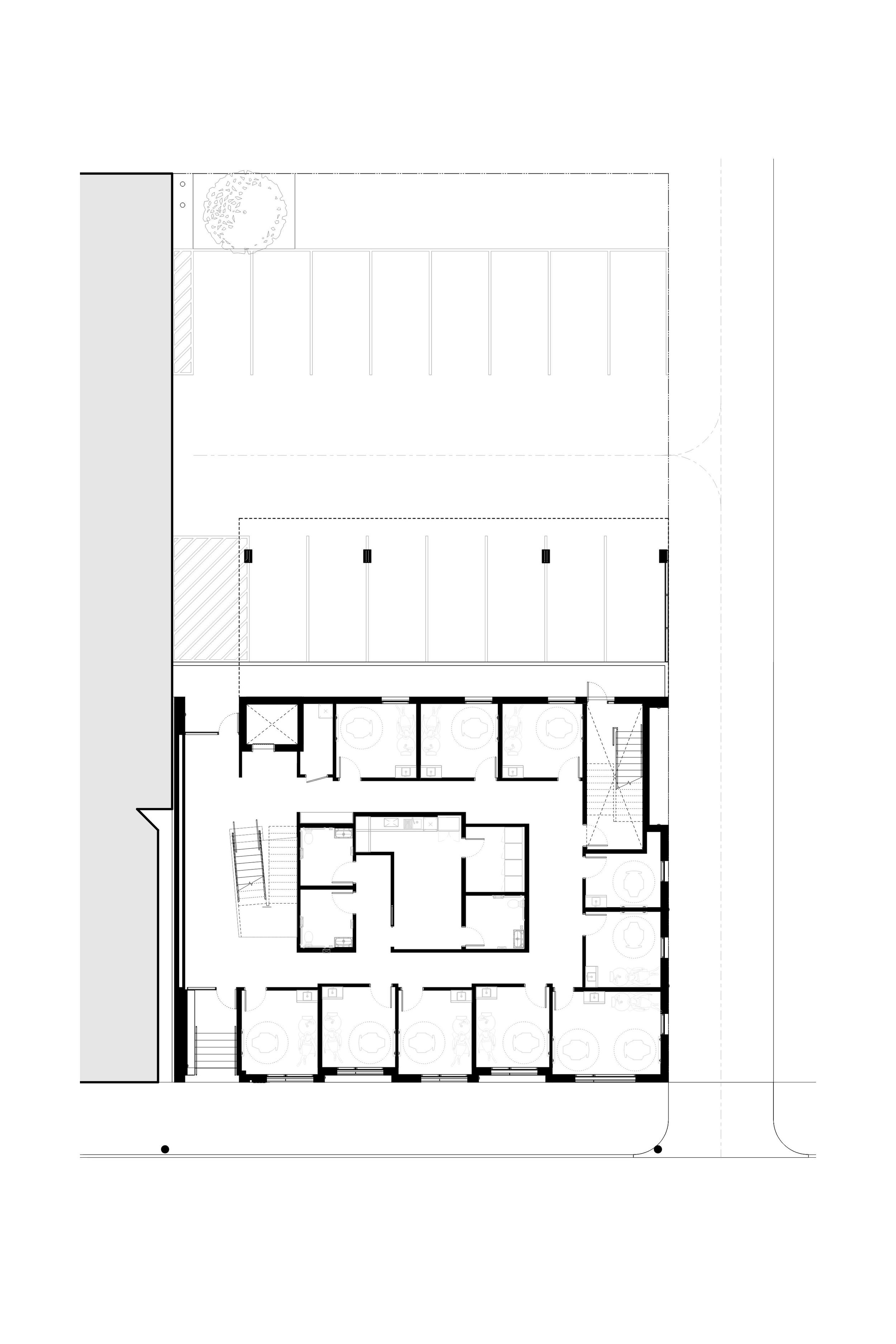
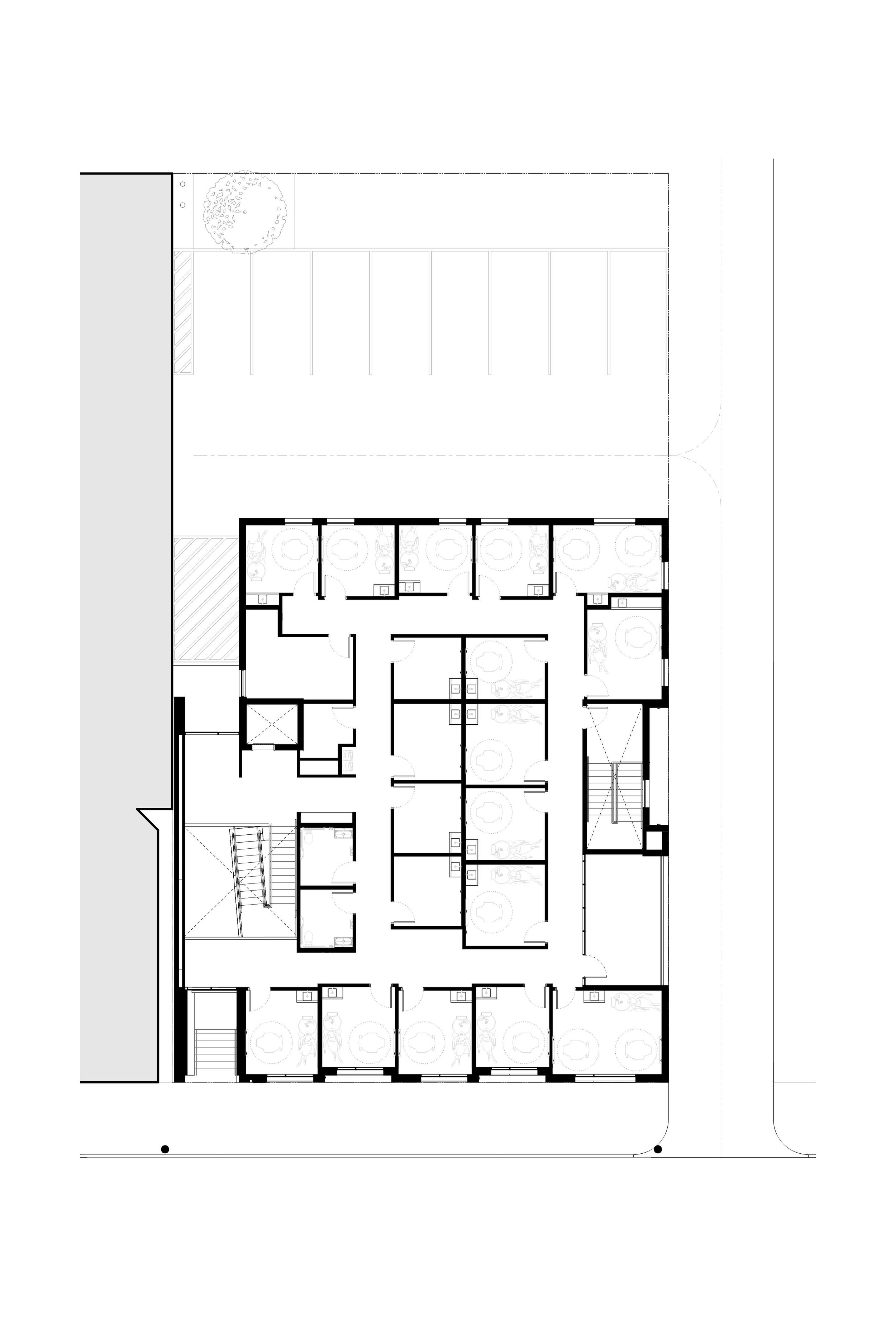
HIVE SALON STUDIOS - CARY STREET
The Hive Salong at 2606 W Cary is a redevelopment and consolidation of 4 properties to provide a home to a growing tenant-based salon business housed in a modern but contextual ground-up building. The structure is limited to 2 stories in height with a subtly varied facade treatment to recall the elevations of the previously existing buildings, blending itself seamlessly into its surrounding context. Reinforcing the low massing, the exterior is clad in long format masonry accented by modern storefront openings with warm wood tones highlighting the entrances. The opposing front-to-rear entries are complemented by a double-height volume navigating the sizeable grade change from sidewalk to alley access. The interior array of salon studios are interspersed with a monumental stair, decorative railings, corridor seating niches, a prominent mural, and a shared east-facing terrace with planters - all of which aim to highlight and celebrate the individual and human-scaled focus of the project.
Size
9,050 SF
Date
2023
Location
Richmond, VA
Builder
Leipertz
Structural Engineers
Lynch Mykins
Civil Engineer
Kimley-Horn
MEP Engineers
PermitZip
Photography
+Ansel Olson
Project Team
