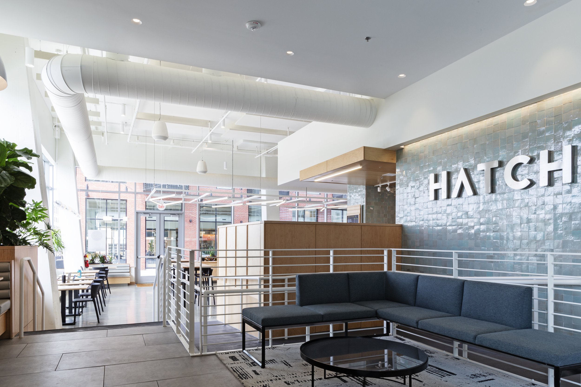
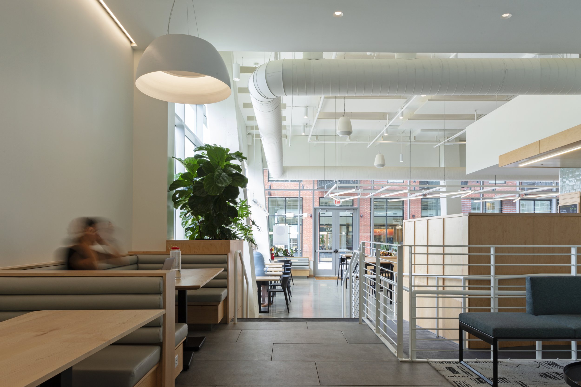
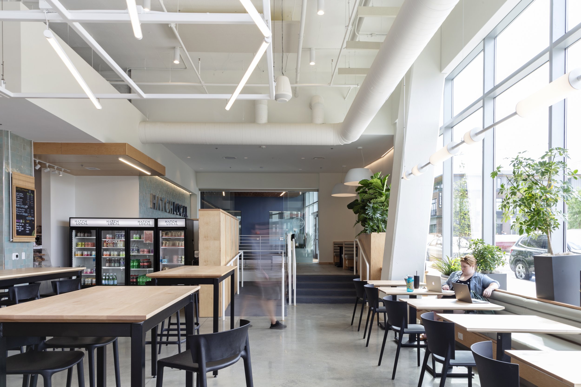
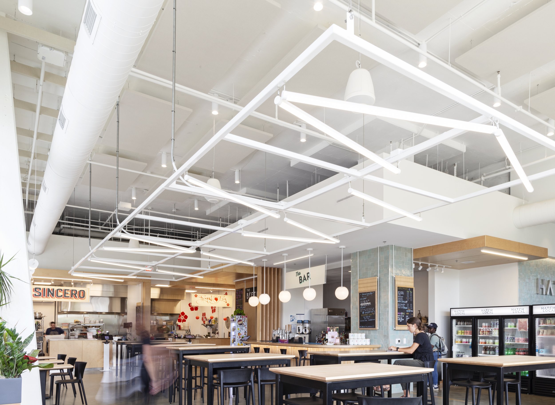
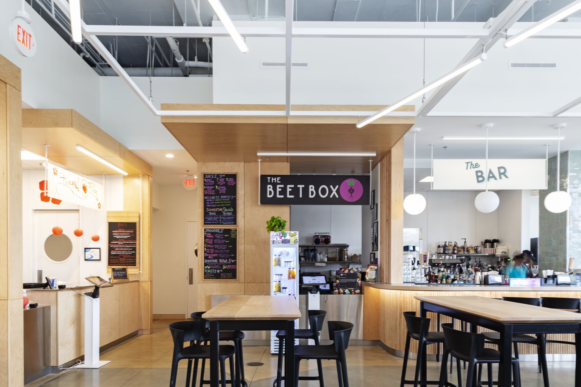
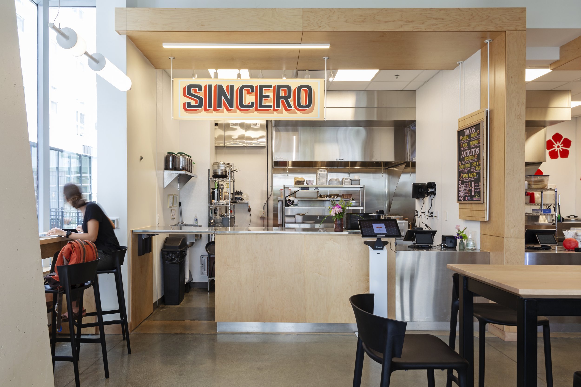
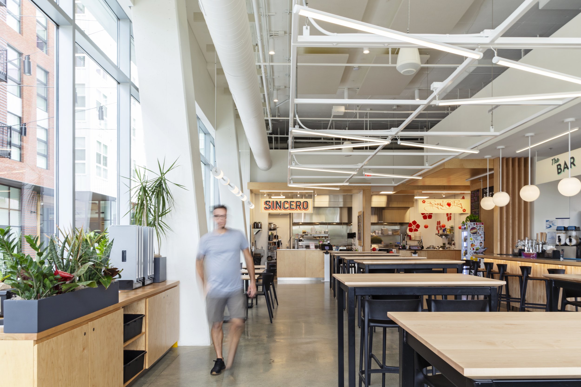
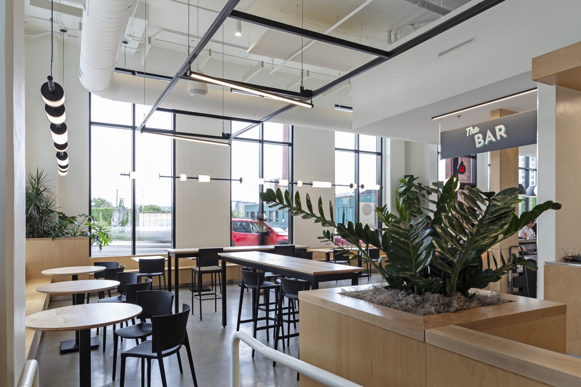
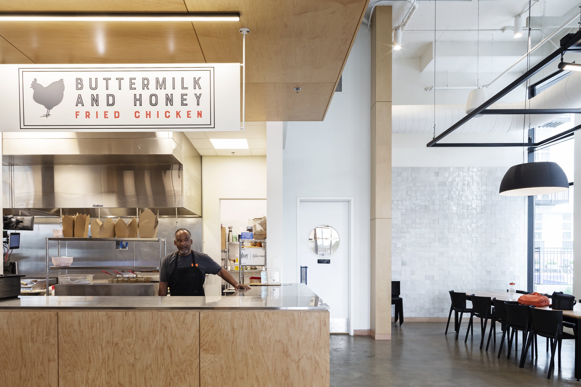
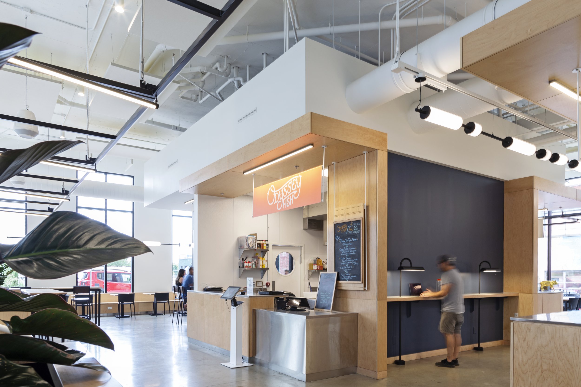
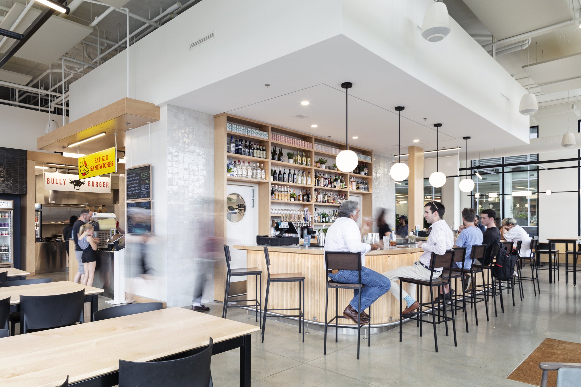
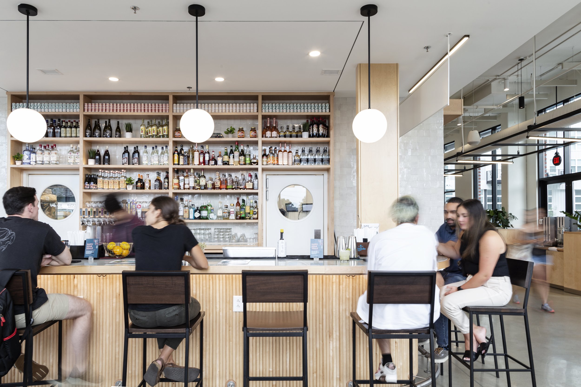
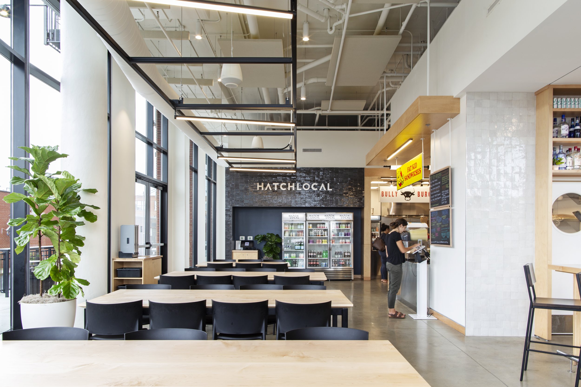
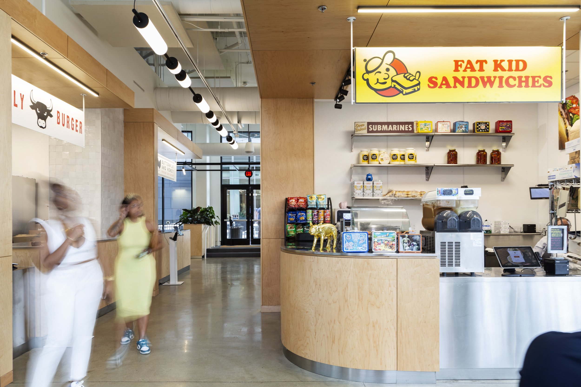
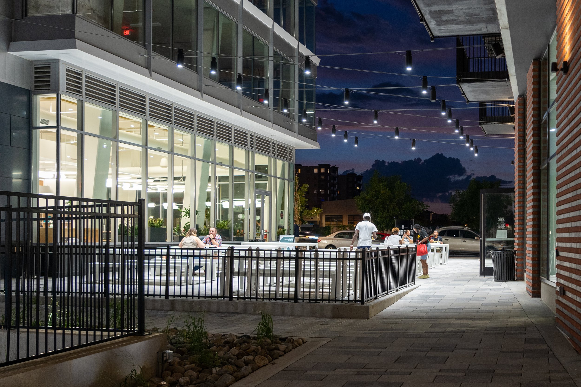
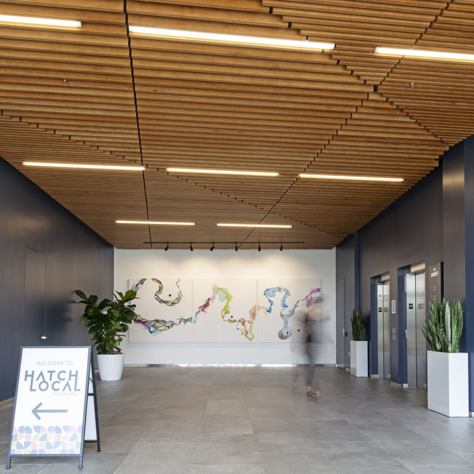
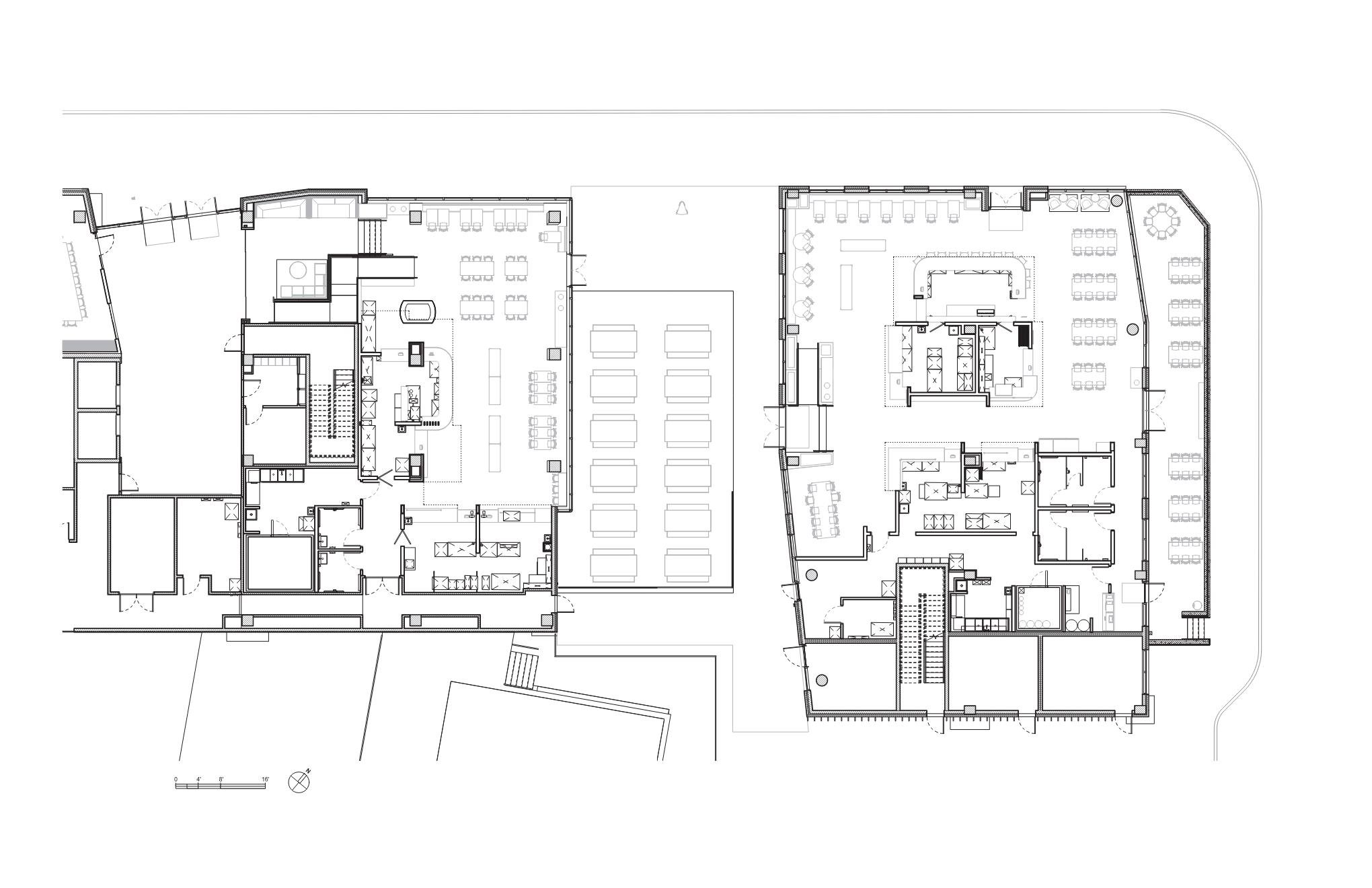
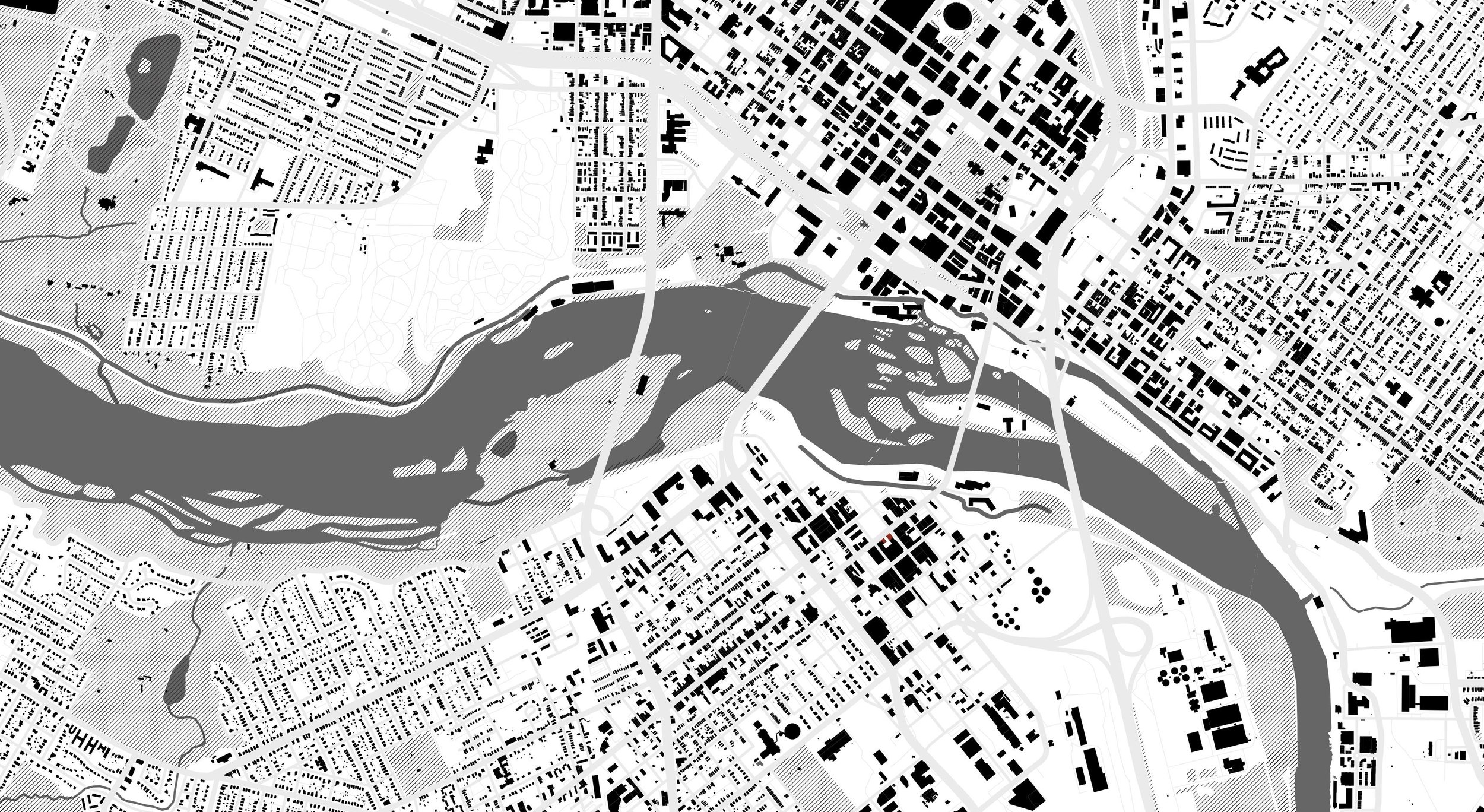
HATCH LOCAL FOOD HALL
Hatch Local Food Hall is the first venue of its kind in the Richmond area and features 7 local vendors, a grab-and-go market, coffee bar, full-service cocktail bar, private event space as well as indoor and outdoor dining areas. Spanning two ground floor tenant suites and a shared courtyard and street side patio, the space is meant to be a restaurant concept incubator for each of the food vendor concepts. The spatial design is organized by locating the dining areas Along the storefront perimeter, with warm wood accented vendors occupying the internal core spaces of each building. Special attention was given to custom seating, lighting, and signage fixtures, as well as the full coordination of each of the vendor stalls.
The project occupies two tenant suites adjoining a shared courtyard on the ground level of The Current, a full-city block development including over 200 apartments, 300 space parking deck, 6-story office building and several other retail suites on the Hull Street corridor, in the quickly redeveloping Manchester neighborhood on the south side of Richmond. Just a few blocks from the James River, this location is seeing many new apartments being developed but few dining options in the neighborhood.
This project’s equitable contribution to its surrounding economic community and the culinary community are core goals of the business model and design of the space. The Food Hall is a conduit for small restaurant start-ups who would not otherwise have the resources to open a full restaurant, to get off the ground with minimal start up cost. The shared kitchen amenities built into the design, as well as the visibility afforded by the collective marketing of the spaces, give these local entrepreneurs a leg up in their business aspirations and boost the local food community. In addition, the Food Hall provides both accessible job opportunities as well as food and drink options for the immediate Manchester neighborhood, further adding opportunity to this long neglected business corridor.
The project is a prime example of how a restrained palette of affordable materials can be configured in a way that allows other more premium materials to shine in select areas. The budget-conscious finish selections seek to create hierarchy with color, proportion and scale changes, while upgraded materials such as wood casework and imported tile surfaces were limited to accent locations at the vendors and bar locations. The design embraces a simpler approach to general illumination with economical fixtures, allowing budget to be reallocated toward custom feature lighting in select dining focused areas.
Learning from previous Food Hall typology projects, our team took great care to coordinate lessons learned about commercial kitchen consultation, procurement, layout, and installation. Using these guidelines and best practices led the team to employ flexible equipment hookups, touchscreen points of sale, and modular furniture arrangements - all of which will ensure future a resilient space for the way the restaurant industry will change in the future. Being the first of its kind in Richmond, this Food Hall is intended to set the tone for future flexible spaces that combine culinary experiences, co-working spaces, and pandemic-resilient facilities.
Location
Richmond, VA
Size
8,500 SF
Date
2022
Photographer
Project Team
