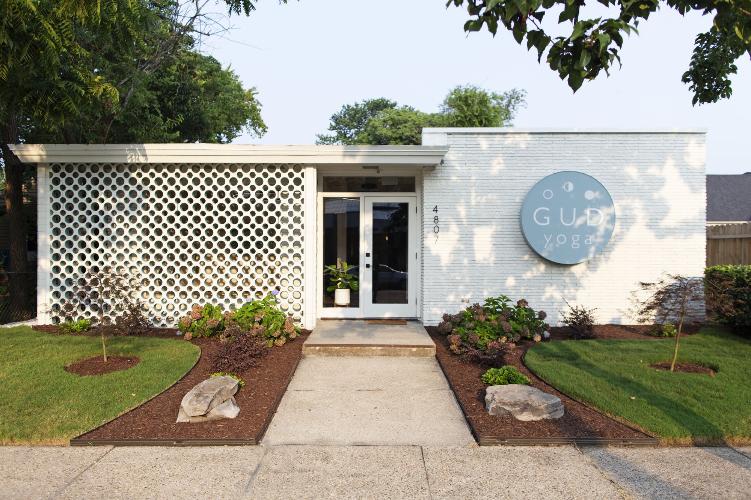
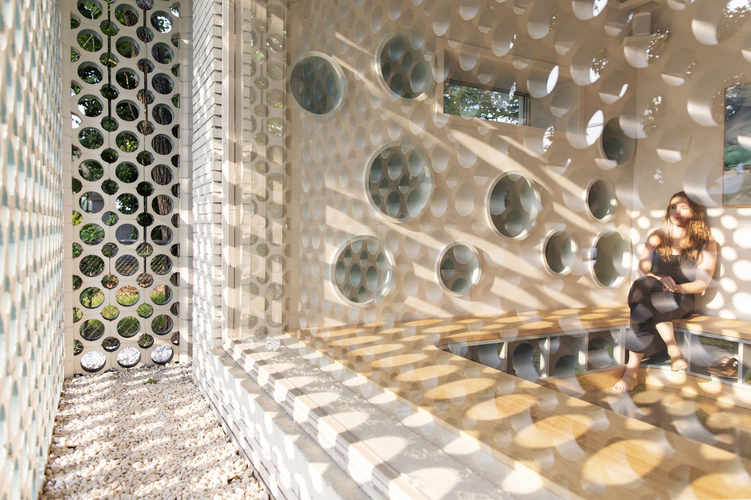
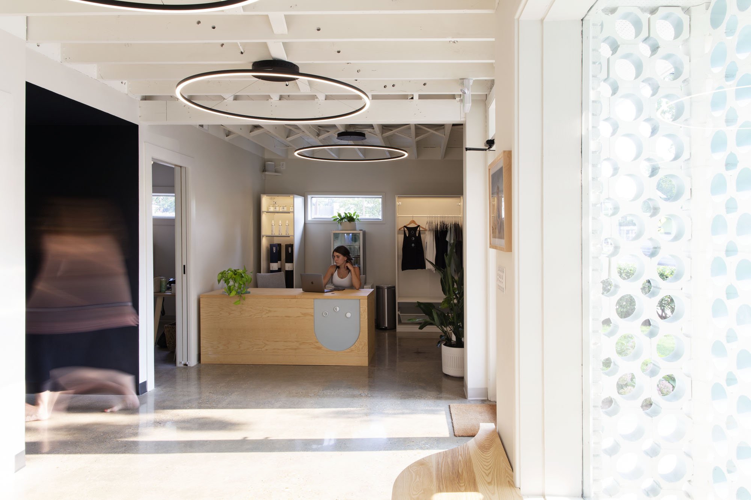
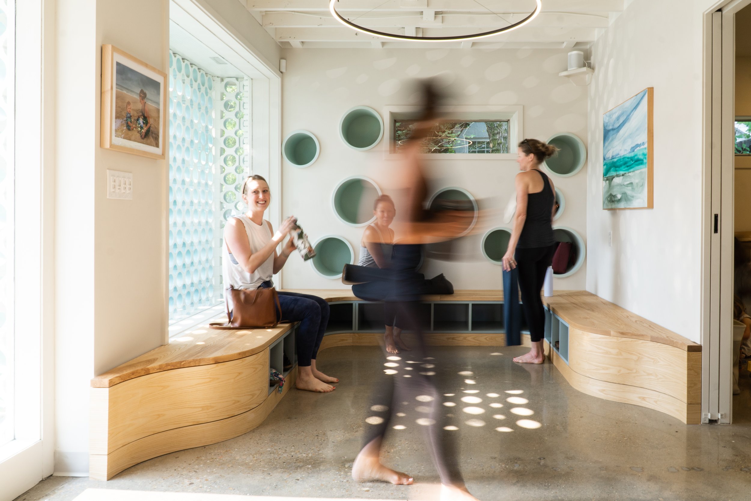
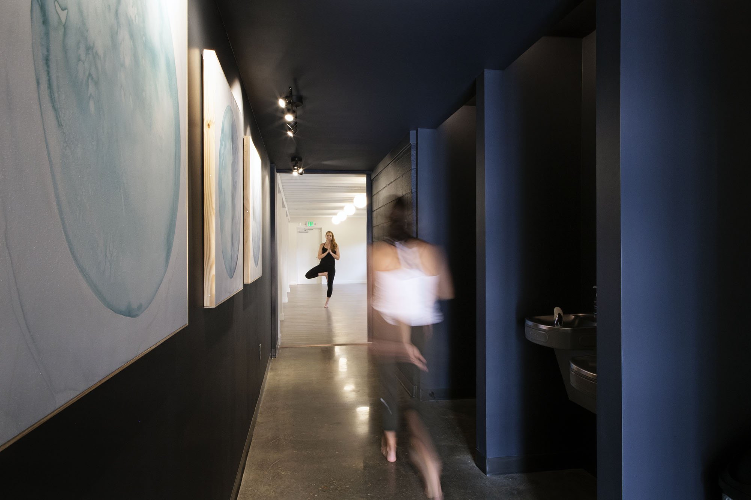
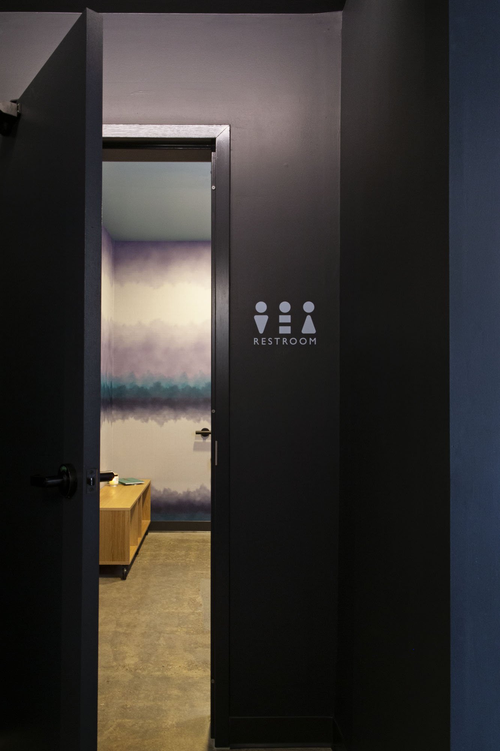
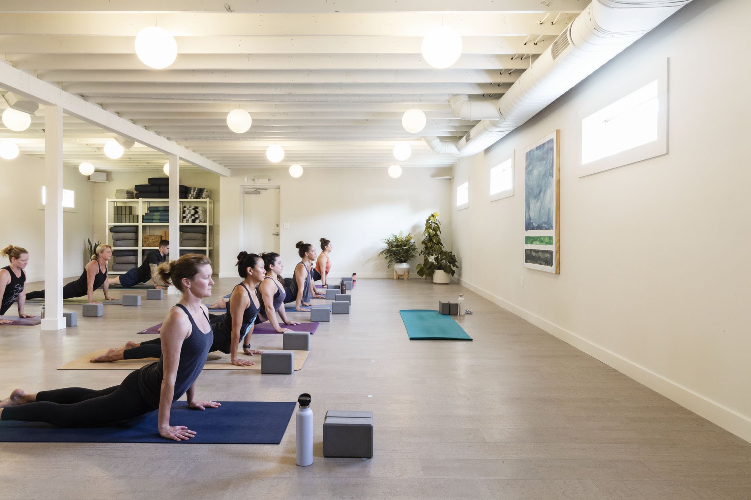
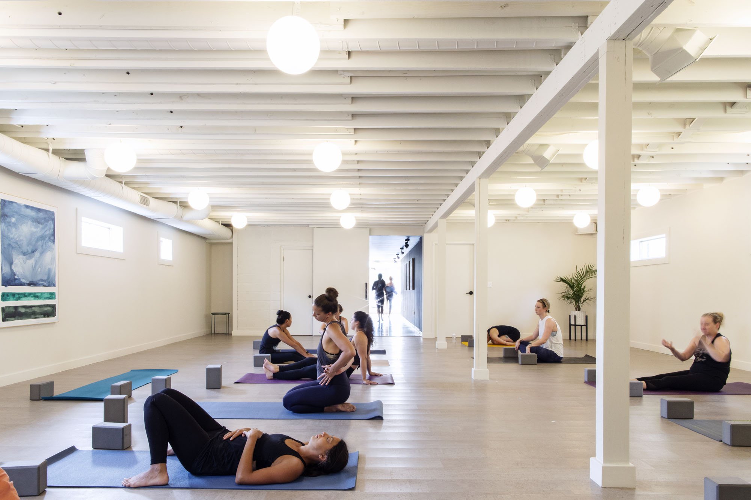
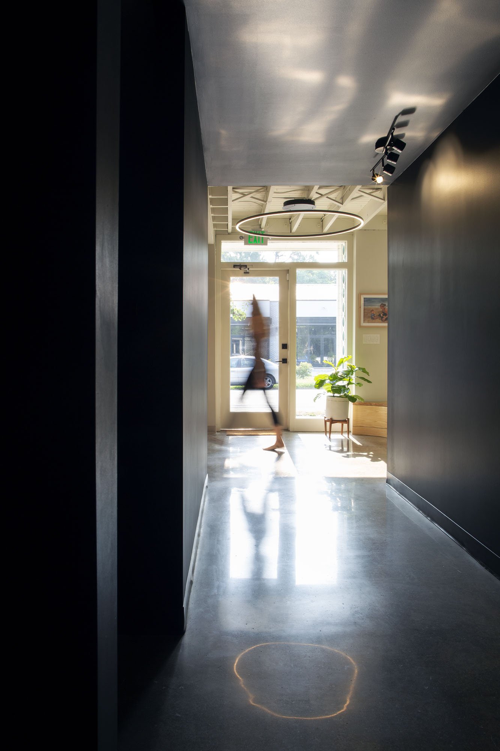
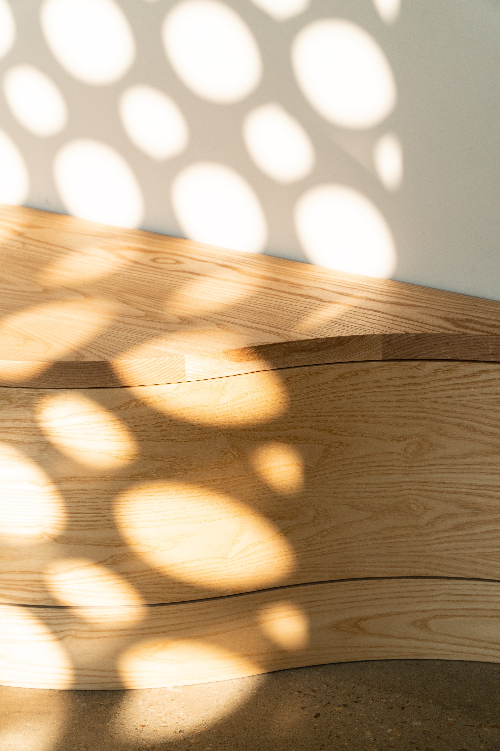
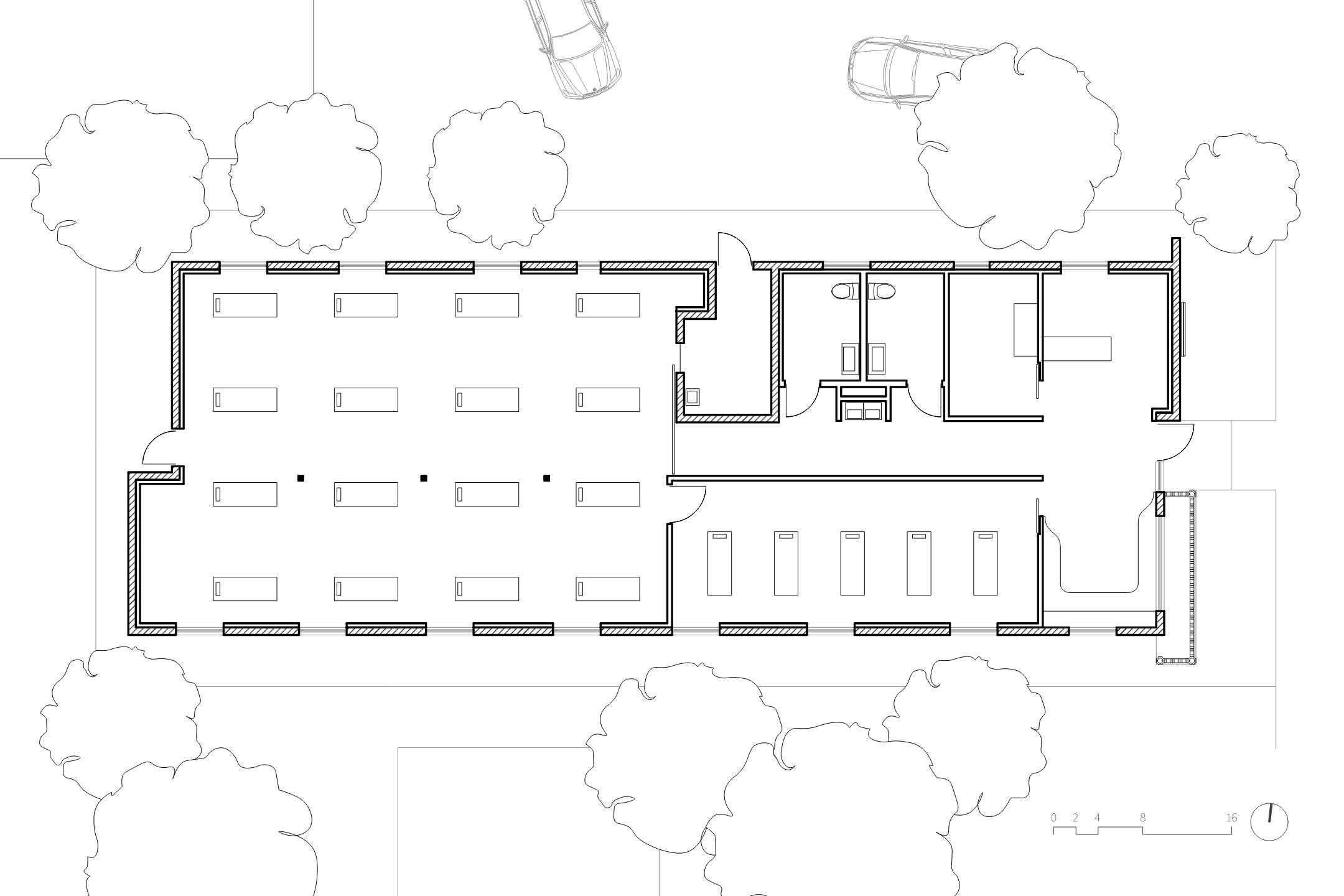
GUD YOGA
The GUD Yoga project aims to revitalize a languishing but perfectly situated commercial space along the historic Colley Avenue business corridor in Norfolk, VA. Occupying the shell of a classic mid-century modern space - originally the office of a local architect - our renovation focuses on elevating and opening the simple parti to maximize its potential, while bringing in light and subtle soft moments to offer a compelling and peaceful composition for wellness practice.
GUD Yoga is located on a narrow, urban, walkable site in a low-scale commercial corridor in Norfolk, VA adjacent to the Lafayette River. The project has small setbacks on all four sides of the building with native planting all around and decorative planting at the front entryway.
One of the primary goals for this project from the very first meeting was to try to do more with less since the budget was set and quite firm from day one. The space itself was originally constructed as a mid-century, simply detailed architect’s office so the bones of the building were set up perfectly to remove the non-bearing partition walls and let the clean, simple ornamentation and structure reveal themselves. Our design aimed to avoid trying to compete or over-detail what was already in place as a starting point while relying on simple light fixtures, minimizing the number of doors, and focusing value on high-touch features like the yoga space flooring and the entry casework and millwork.
Approaching a retrofit project with a wellness-focused owner allowed us to train our design energy on elements that promote a healthy atmosphere physically and concurrently develop a parti that benefits visitors emotionally. The main entry has filtered light through the refurbished breeze-block to ease the transition between exterior and interior to let one’s eyes adjust. The corridor to the yoga space is finished dark and without detail to provide opportunity for one to transition their minds from their outside life to their personal practice space. The lighting throughout the yoga studio is dimmable and diffuse with natural cork flooring which is soft underfoot. The HVAC was upgraded and operable windows were refurbished to maximize fresh-air recirculation and provide post-Covid health safety features and filtering technology. Colors throughout the space were kept muted to minimize distractions during practice and provoke a sense of calm.
Given the relatively tight budget for this project, our design team identified ways to minimally disrupt the existing structure to diminish the amount of “new construction”. Only 2 new walls and 2 new columns were added to provide the amount of open space, office space, and code-compliant updated bathrooms that the program required. Asbestos flooring and insulation was removed and half of the concrete flooring was kept exposed and sealed. New materials that weren’t replaced with drywall were cork flooring and ash casework intended to celebrate their natural and organic features while softening the atmosphere within the space. Existing dropped ceilings were removed to expose the very cleanly constructed roof structure - providing an acoustic benefit and avoiding the need to install unnecessary replacement materials.
Location
Norfolk, VA
Size
2,400 SF
Date
2021
Photographer
Project Team
